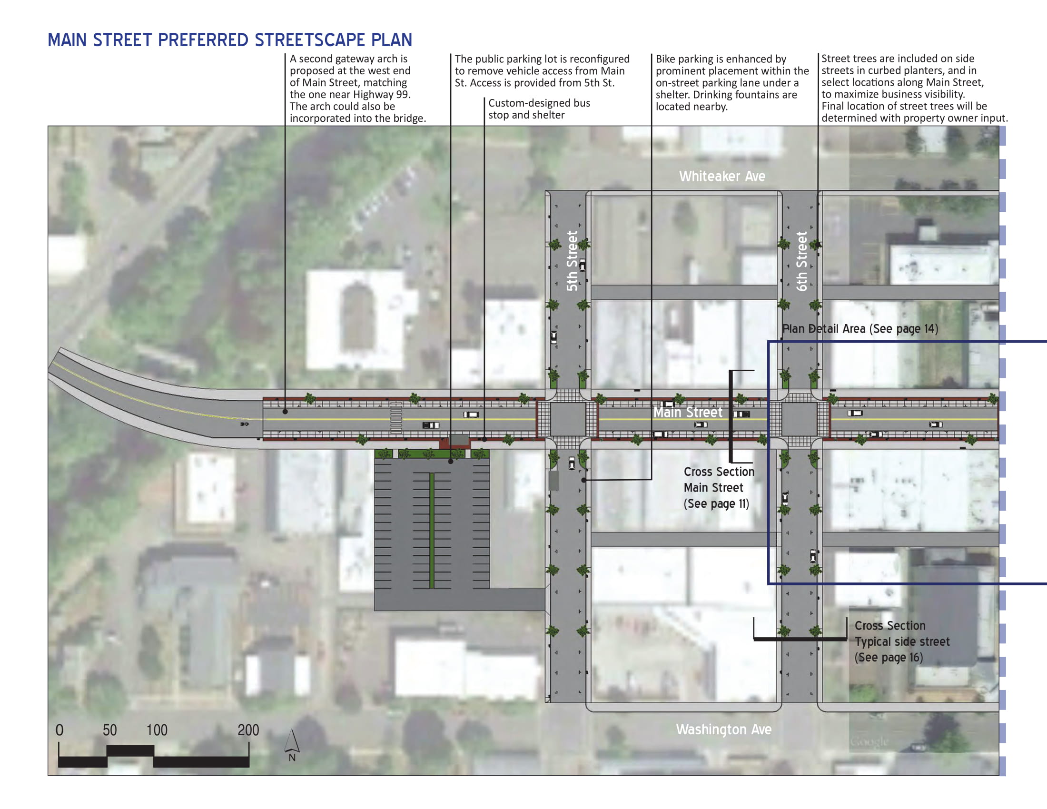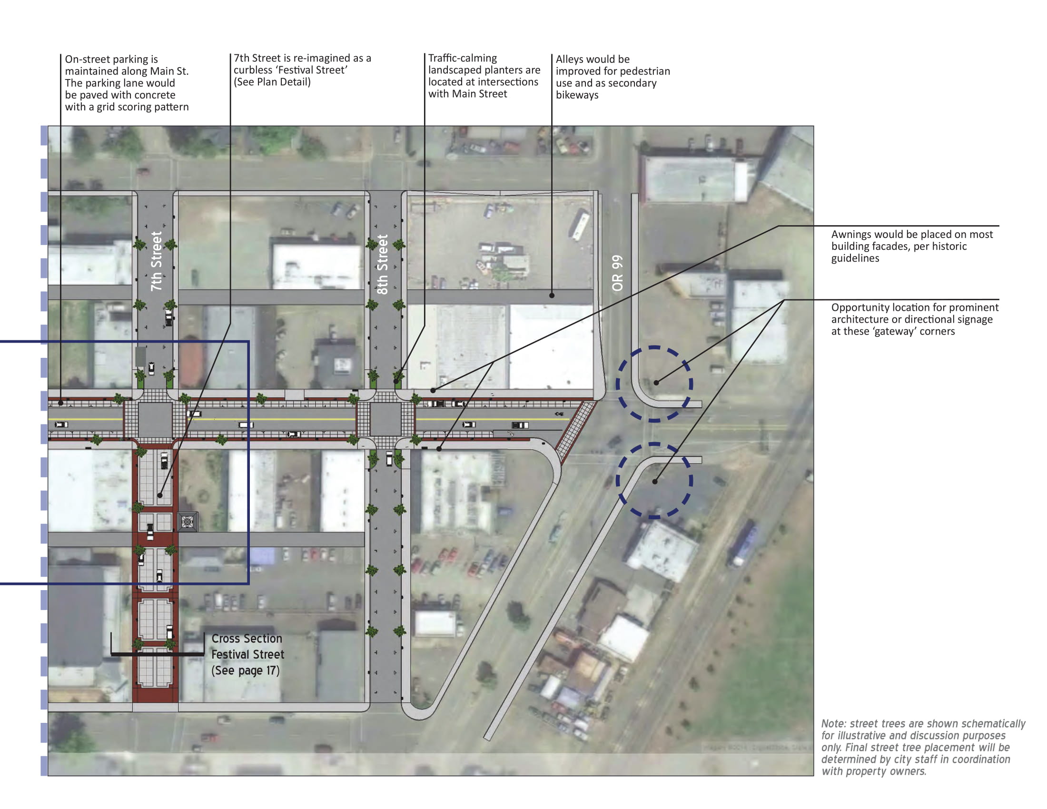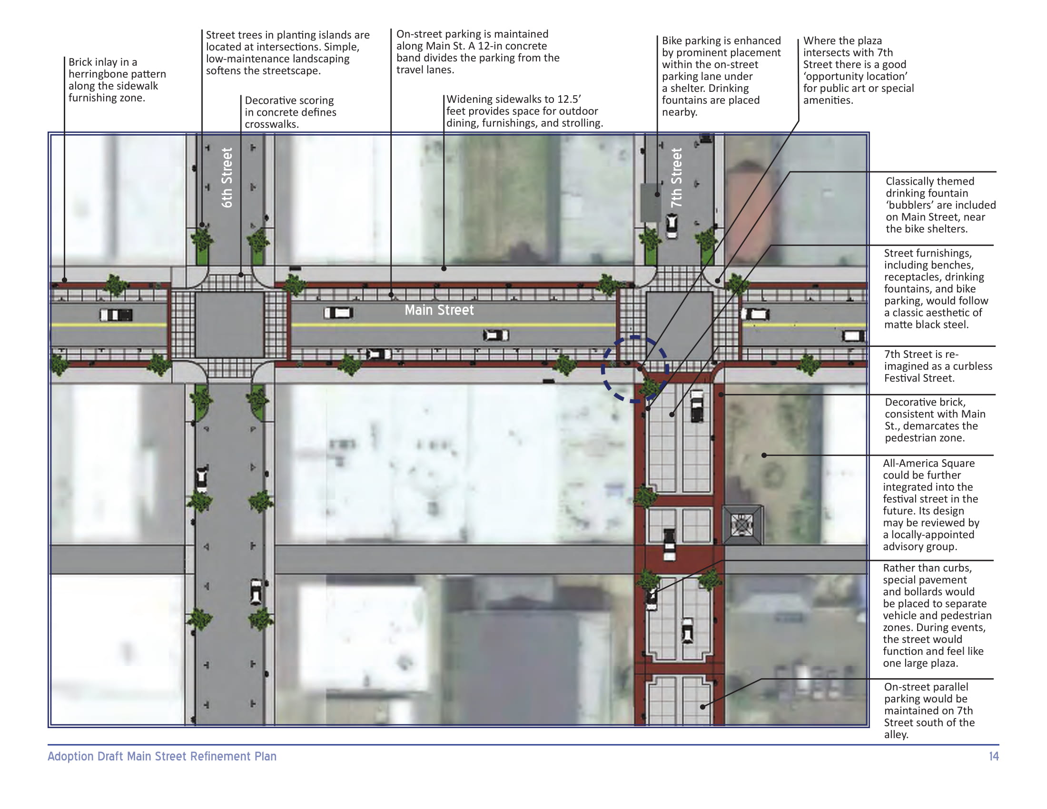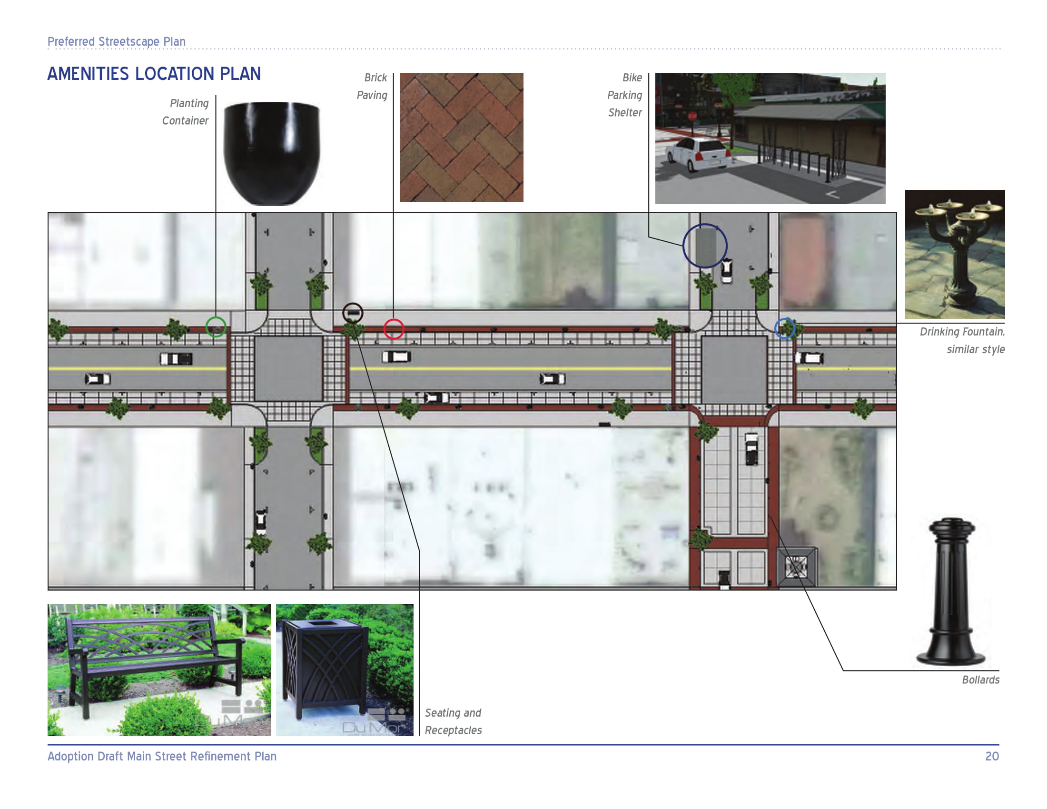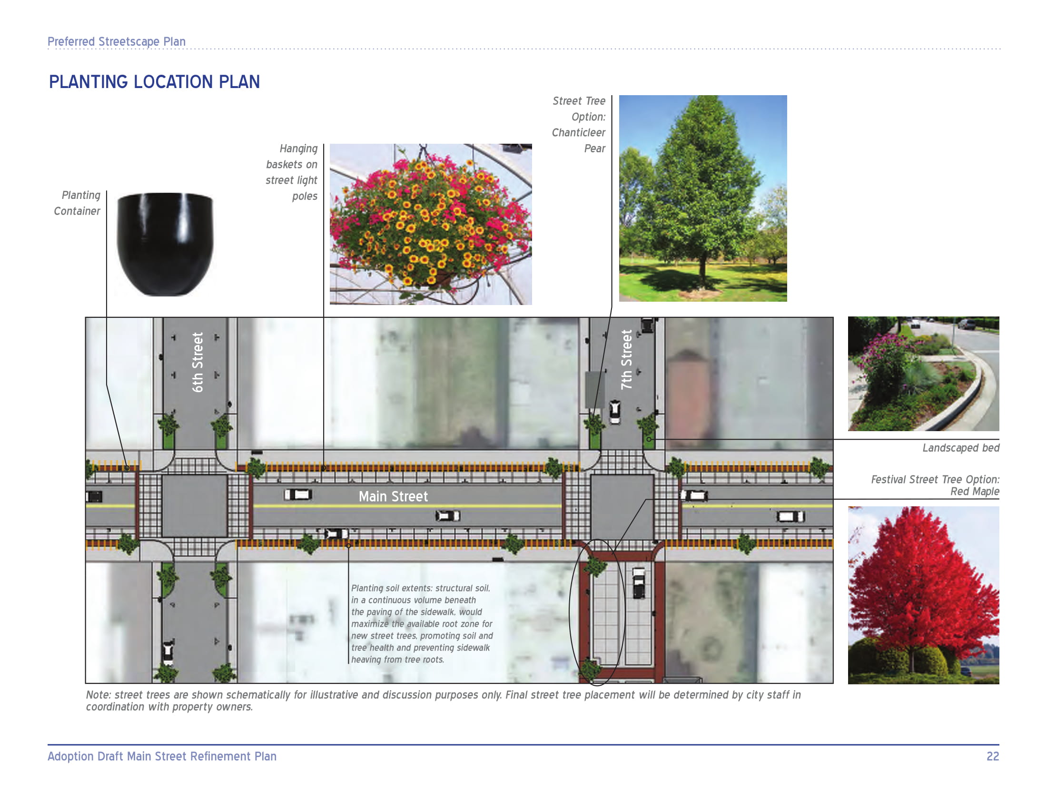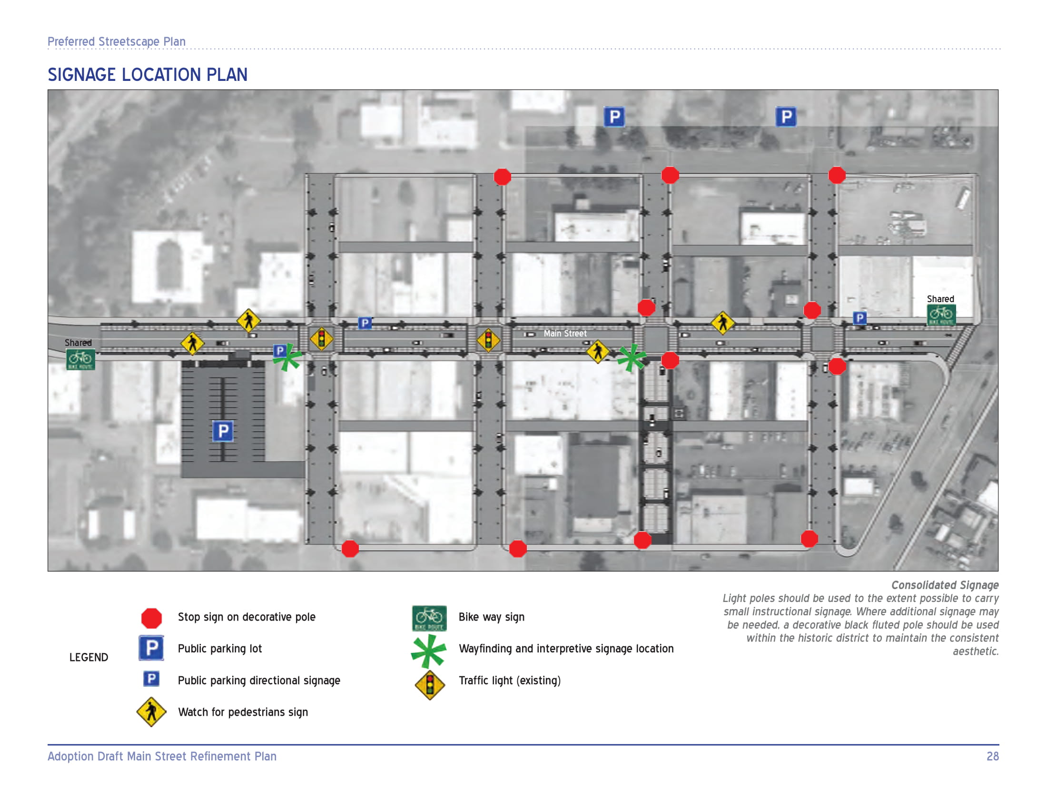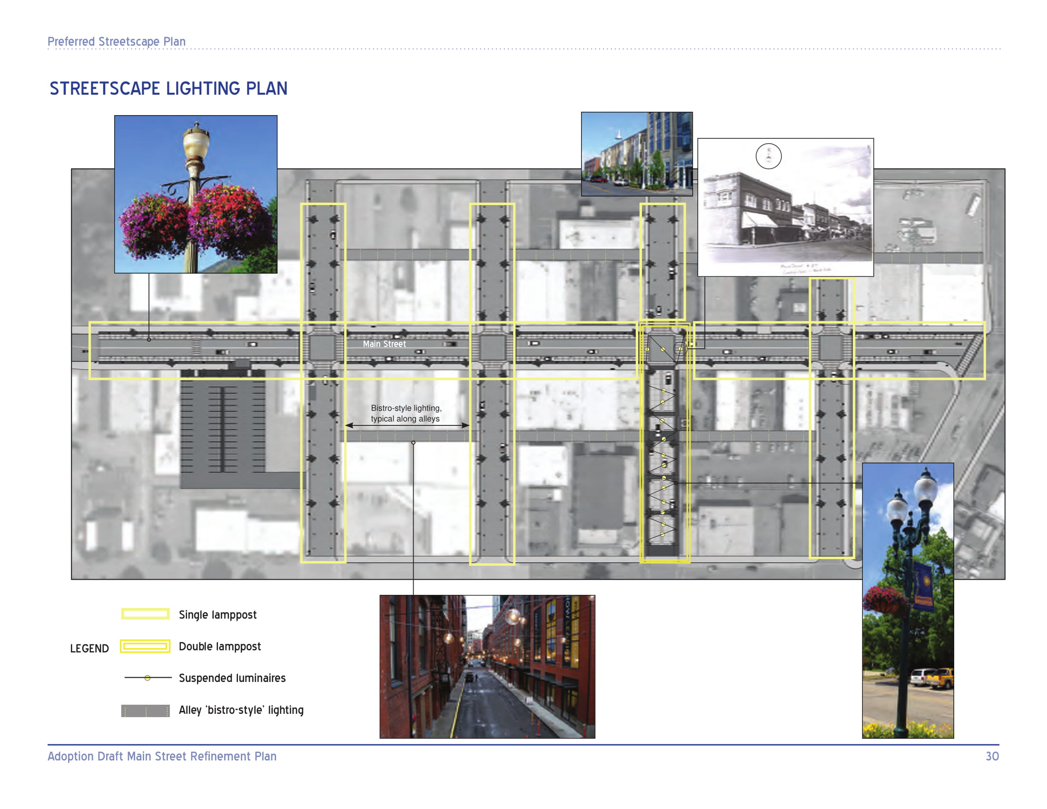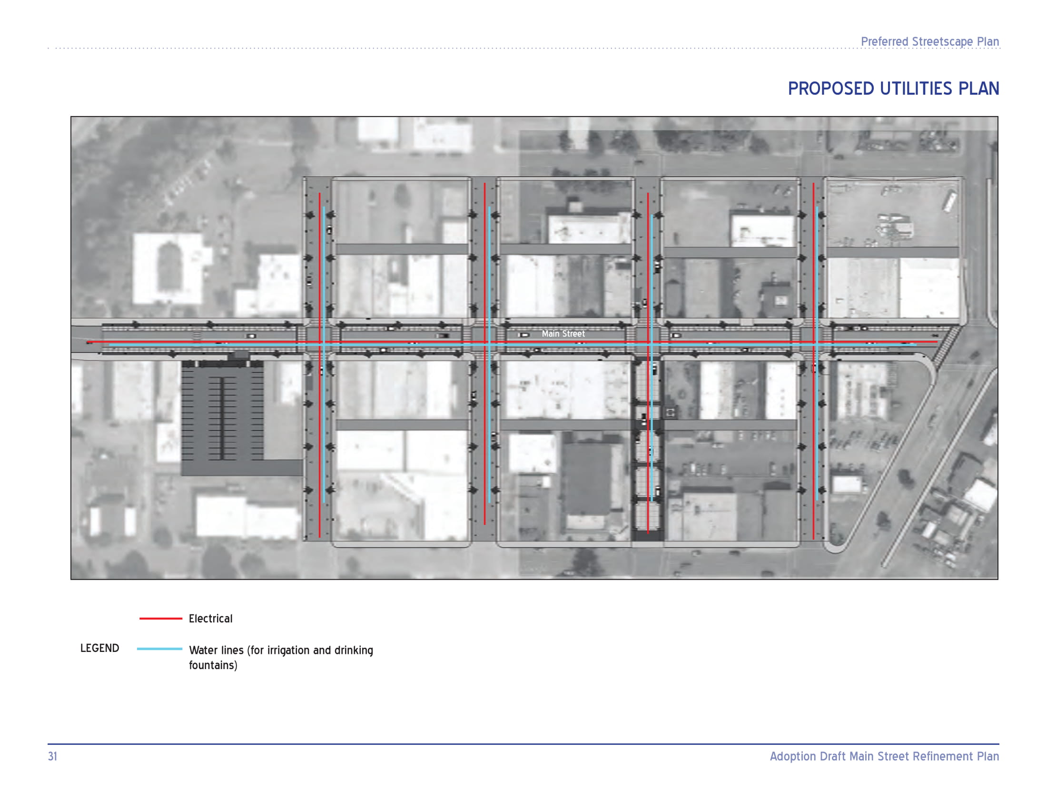Main Street Revitalization Project
Site
Main Street/Downtown Historic District
Beginning
Fall of 2023 or Spring 2024
Expected Completion
TBD
Page Contents:
Project details
Informational Video
Current Conditions
Proposed Solutions
Project Timeline
What We've Accomplished
Project Budget
Project Details
The Project’s primary objectives are to:
Make the right-of-way accessible to all users, regardless of age, ability or mode of transportation.
Enhance the safety of the public right-of-way for pedestrians and bicyclists.
Support the economic vitality of Main Street for businesses and residences.
Incorporate the use of green approaches in design and construction to improve the long-term environmental performance of the street and the uses along it.
Promote understanding of historic preservation and restoration.
Enhance the attractiveness of the business district through design improvements that trigger a reinvestment of public and private dollars to downtown.
Create a consistent and memorable image for the district that reflects its history and character.
Make the district a safe, attractive and comfortable place to bike or walk as part of the Covered Bridges Scenic Bikeway.
Current Conditions to be Fixed
Current Conditions to be Fixed
Street
Pavement conditions on Main Street have deteriorated. The existing travel lanes are approximately 16.5 feet wide, taking up a larger area than is typical on comparable streets.
Sidewalks
Sidewalk width, currently 8-10 feet, does not allow for pedestrian flow and the use of sidewalks as social areas. Pedestrian routes and sidewalks do not comply with the Americans with Disabilities Act (ADA) standards. Further, curb ramps on Main Street are also non compliant, and even missing on some side streets.
Parking
Both on-street and off-street parking is provided on Main Street, but it is not well-organized to maximize available space, and in some cases interferes with travel.
Urban Design
The urban design and streetscape elements (sidewalks, crosswalks, landscaping, awnings, lighting, street furnishings, signage, ect.) of Main Street is inconsistent. Additionally, street tree wells are too small, and therefore the trees' roots are damaging the sidewalks.
Bike Facilities
Bicyclists often ride on the sidewalks, which can create conflicts with pedestrians. Limited wayfinding and signage exists to appropriately direct bike travel. There is also a lack of bike parking.
Wayfinding
Wayfinding is in some places lacking or in other places too inconsistent to be effective in directing users to and from the Main Street and other key civic areas.
Signage
There is a lack of acknowledgement of Cottage Grove's historic significance.
Utilities
Existing stormwater runoff drains directly into the Coast Fork of the Willamette River without recieving any treatment.
Proposed Solutions
Streets and Sidewalks
12 Foot Wide Travel Lane: Lanes will be made narrower to manage speed, shorten crossing distances, and to allow for increased sidewalk width. Bicyclists and vehicles will share the travel lanes.
8 Foot Parking Lane: The eight foot wide parking lane for parallel parking will be maintained along Main Street. They will be marked to provide a more efficient use of on-street parking.
12.6 Foot Sidewalks: Sidewalks will be widened to 12.5 feet to create space for benches and seating, and providing a more comfortable pedestrian environment. There will be: 6 inch curb zone, 4 foot landscaping/furnishing zone, 5 foot pedestrian through zone, 3 foot building frontage zone with the required ADA clearance of 36 inches from furnishings
Intersections and Crosswalks: All intersections will be colored/stamped to delineate pedestrian crossing areas. Sheltered Bike Parking: Sheltered locations for bike parking will be located in two locations within the Historic District. Alleys: Alleys will be re-purposed as "people places" and secondary bike ways. Sheltered Bus Stops: A sheltered bus stop will be provided across the street from City Hall.
Side Streets: Street trees, improved sidewalks that meet ADA standards, and other improvements will be added to side streets.
ADA Compliance: Sidewalks will be designed with a maximum slope of 2%. Crosswalks will feature: Pedestrian ramps, grade improvements, audible signals, improvements to allow ADA access across all bus lifts.
Street Lights
On Main Street and side streets, acorn-style lights similar to the lights currently on Main Street. Lights will be staggered to provide a consistent lighting pattern and proper coverage. Main Street lights will include hanging flower baskets. On Festival Street, or South 7th Street, double lamp poles and overhead suspended lights will provide a festival lighting pattern. Alleys will be lit with bistro-style hanging lights suspended from the sides of buildings. Electricity will be supplied for all street lights and alley lighting, ensuring a safer and brighter Main Street and Downtown Historic District.
Stormwater
Stormwater runoff will flow to catch basins similar to the existing systems, but now with cartridges for each inlet to filter out debris and create cleaner, more pristine water. This water will be provided for, among other things, efficient automatic irrigation and allow for drinking fountains throughout downtown. As well, electricity will be provided for all street lights and alley lighting.
To further aid in the management of stormwater as well as to enhance the beauty of the historic district, street trees, landscaping strips, and other plants and flowers are to be added. The trees will be planted along Main Street an on curbed islands outside the sidewalk along side streets. Landscaped beds with trees, shrubs, and ground covers will be placed at street intersections. Flower baskets will hang from light poles and plant containers will be located at intersections and near City Hall.
Amenities
Many other amenities and decorations will be found along Cottage Grove Lain Street. Stamped and/or colored concrete will be found along the curbs of Main Street and part of Seventh Street. Trash receptacles, benches, and light poles will be found regularly, and will all be done in an Art-Deco style with black matte steel. The earlier mentioned drinking fountains will be located frequently along Main Street and near the various bike shelters. Awnings are panned to go along the North side of Main Street, providing citizen with shade, or possibly more frequently in Oregon, protection from the rain. A second gateway arch will be constructed for the West end of Main Street to match the existing arch near highway 99. There is also the potential for a significant piece of art to be added to the All-American City Square to sit alongside the lovely Opal Whitley mural which we promise to preserve in all these renovation.
Festival Street
The All American City Square will also be home base for what may be the most exciting feature of the Main Street Revitalization Project. South of Main Street, Seventh Street will be reconstructed as a curb-less “Festival Street.” Though the street will function as a normal side street throughout the majority of the year, it will be able to be sectioned off and turned into a destination for celebrations, events, and – conveniently – festivals! The street will be surrounded by double street lamps as well as suspended, overheard, bistro-style lighting to provide a festival ambiance. We believe Festival Street has the potential to become a beloved and long-standing event space that will build community, provide new opportunities, and enhance the beauty of Cottage Grove.
Implentation
Of course, none of these incredible, and necessary, enhancements come free. To make this vision a reality, the city needs funding. We have begun seeking out a federal BUILD grant to pay for the majority of the project.
Project Timeline
The main street revitalization project will be completed in three phases: (1) design development, (2) procurement and construction, and (3) construction. The eventual construction will be done in small sections to not entirely disrupt the flow of downtown. The final construction is expected to be completed by 2025. The below image details our five year plan.
What we’ve accomplished:
We have gathered community awareness and support by speaking about the project with the public since early in the planning process. The project was first presented in an open house December 4, 2013 where citizens were encouraged to provide input on the design process. There have been various public events, surveys, and newsletters since, supplying the project team with plenty of both praise and criticism to be considered as the project moves forward. Below is a link to our letters of support:
1.
2.
We have competed and submitted our application for the federal BUILD grant. The mission of BUILD Transportation grants is to help communities revitalize their surface transportation systems while also increasing support for rural areas to ensure that every region of our country benefits. If Cottage Grove is selected as the winner of this competitive grant, the funds would significantly aid in the completion of this project.
3.
We have begun the design phase of the project.




